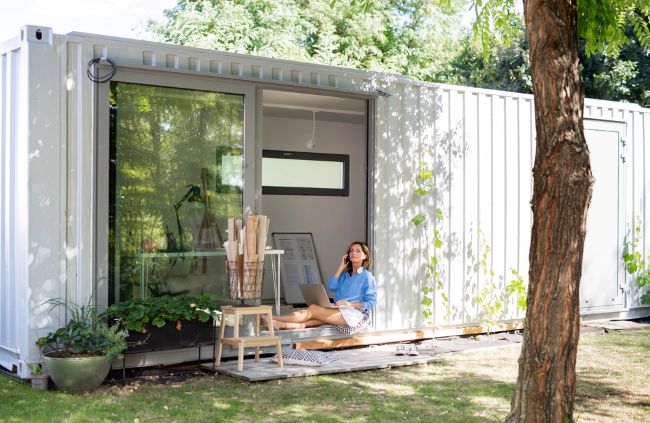Designing a Garden Office or Summer House

Key Considerations for a Beautiful, Usable Space
Creating a garden office, summer house, or even a bespoke “boat” structure in your garden can be one of the most rewarding ways to gain extra space for work, relaxation, or creativity. Whether you’re imagining a quiet writing room, a remote home office, or a peaceful retreat nestled among the trees, the key to success lies in thoughtful design and planning.
Here’s a guide to all the important factors to consider when planning and designing a garden room, including ideas for using reclaimed materials, year-round usability, and how to make the structure feel like a natural part of your landscape.
1. Fitting the Structure into the Garden Landscape
- Minimal Disruption: Retain existing planting where possible. Prune back or selectively remove shrubs to carve out space rather than clearing the area entirely.
- Natural Integration: Design the building to feel nestled into the existing garden, giving the sense that it has always belonged there.
- Visual Flow: Think about how the structure is viewed from the house and other parts of the garden. Should it blend in discreetly, or become a visual feature?
2. Access and Approach
- Seasonal Access: Paths and steps must be usable year-round. Consider slippery surfaces in winter and provide lighting or handrails where necessary.
- Journey Through the Garden: Enhance the approach with informal planting or stepping stones, creating a sense of walking ‘into’ the garden to reach your retreat.
- Sunken or Raised Access: Using retaining walls and steps (such as with railway sleepers) can help settle the structure into sloped ground, adding privacy and charm.
3. Choosing the Right Materials
- Reclaimed Doors and Windows: A cost-effective and characterful approach is to source reclaimed bifold or patio doors from salvage yards. Then design your structure around the size of these pieces, rather than spending extra on custom-built openings.
- Timber and Cladding: Reclaimed timber or locally sourced materials can be used for cladding, giving a rustic feel and reducing environmental impact.
4. Heating and Cooling for Year-Round Use
- Underfloor Heating: Electric underfloor heating is easy to install and keeps the space usable throughout the colder months.
- Solar Integration: Connect heating systems to solar panels to keep running costs low and reduce your carbon footprint.
- Ventilation and Air Conditioning: Passive airflow design can help, but for true comfort, consider installing a small AC unit—especially important in summer.
5. Lighting Considerations
- Natural Light: Use glass doors, skylights, or reclaimed windows to maximise daylight. Consider the angle of the sun throughout the day.
- Indoor Lighting: Even in summer, task lighting is essential for early mornings, evenings, or dull weather. Opt for warm, indirect lighting that complements the space.
6. Privacy and Placement
- Seclusion from the House: One of the most valuable aspects of a garden office is the psychological separation from the main house. Position the structure to feel slightly ‘away’—even if it’s only a few metres.
- Garden Features: Structures like a shepherd’s hut can become sculptural focal points, particularly when framed with thoughtful planting.
- Sound and Shelter: Consider prevailing winds and neighbourhood noise. Hedging or existing shrubbery can help screen the building acoustically and visually.
7. Multi-Use Potential
- Flexible Space: Design the structure to serve multiple functions—office by day, guest room or hobby space on weekends.
- Furnishings and Storage: Built-in storage and foldaway furniture can make a small space highly functional.
- Utilities: Consider electricity, Wi-Fi connection, and even water if needed, from the outset to avoid disruption later.
8. Alternative Ideas: The Shepherd’s Hut
- Aesthetic Charm: Shepherd’s huts offer a whimsical, traditional look and can become a feature in their own right.
- Practicality Concerns: While charming, many shepherd’s huts lack proper insulation, making them impractical for long-term use without upgrades. If year-round use is intended, ensure it’s properly kitted out for heating and insulation.
Designing a garden office or summer retreat is about more than just putting a structure at the bottom of the garden. It’s about creating a space that feels integrated, inspiring, and suited to how you live and work. With the right planning—from reclaimed materials and solar heating to subtle garden pathways and planting—you can create a truly bespoke building that enhances both your lifestyle and your garden.


