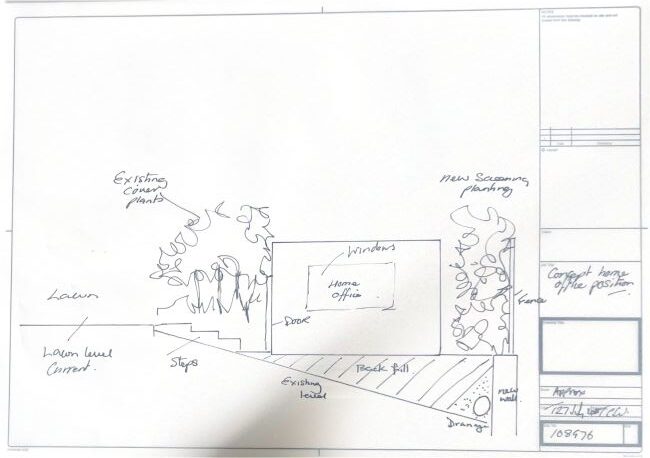Home Office Garden Integration – Design Notes
by
GardenAdvice
·
Published
· Updated
Garden Integration Concept
- Minimize Impact: Retain existing shrubs where possible. Selectively prune and remove only what’s necessary.
- Natural Seclusion: Create a quiet, tucked-away space by integrating the office into the existing garden rather than clearing it completely.
- Subtle Access: Incorporate steps leading down to the home office, accessed through remaining foliage.
- Visual Shelter: Building into a slightly sunken area helps reduce visibility and enhances privacy.
Hard Landscaping
- Retaining Wall: Construct a rear retaining wall using railway sleepers.
- Access Path: Install steps that lead down to the office entrance, blending into existing planting.
Planting Strategy
- Preserve First: Initially, retain as much planting as possible.
- Future Flexibility: Revisit surrounding planting after the build is complete to prune or replant as needed for light, views, and aesthetics.
Construction & Materials
Cost-Effective Structure Design
- Reclamation Approach: Source second-hand bifold or patio doors from reclamation yards.
- Design Around Finds: Build the office to fit the size of reclaimed doors, avoiding costly bespoke joinery.
- Custom Fit: A few inches of size difference is often the only obstacle to saving significant costs.
Alternative Structures
- Shepherd’s Hut Option: A possible design variation, but less practical for year-round use due to limited insulation and space.
- Year-Round Use Priority: Focus on a garden office that is truly usable in all seasons.
Utilities & Comfort
Heating and Cooling
- Underfloor Heating: Install electric underfloor heating for consistent winter warmth.
- Air Conditioning: Include air conditioning to manage summer temperatures.
- Energy Source: Connect systems to solar panels if possible, for a low-carbon, efficient setup.
