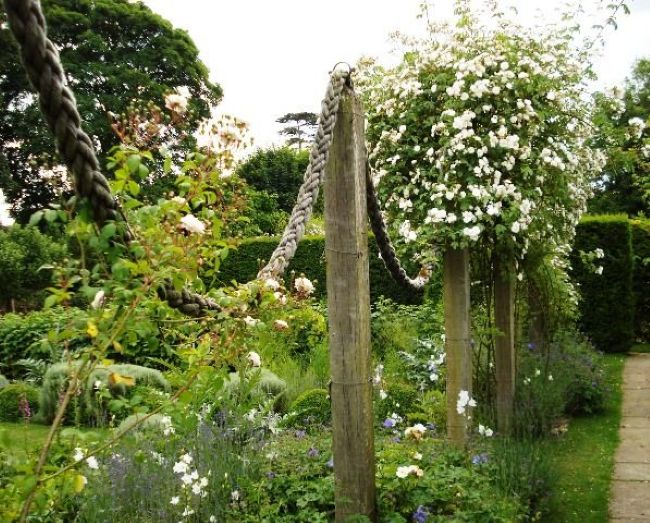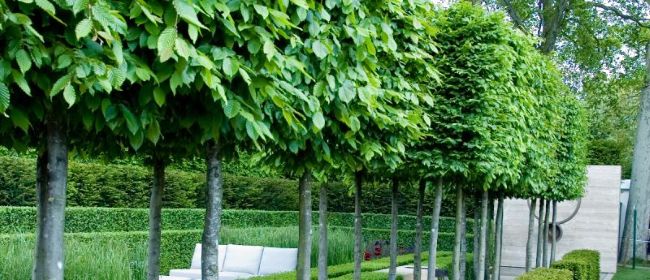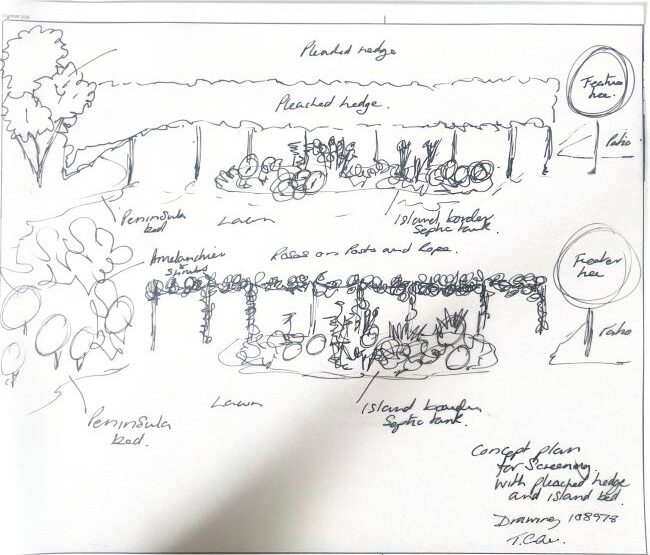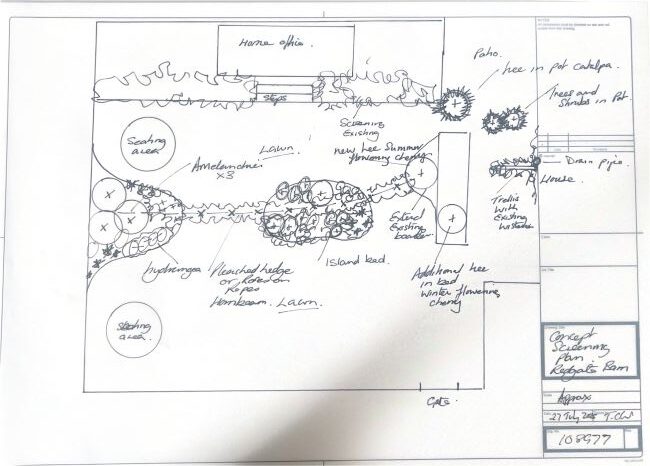Soft Screening Between Two Houses

Roses on Poles and Rope

Pleached Hedge
Objective
- Divide the space between the two houses subtly and informally
- Avoid formal or solid barriers that would reduce the visual size of the area
- Use strategic planting and soft structures to create separation and privacy
Patio Trellis Installation
- Install trellis coming out from the wall where the downpipe is (guttering)
- Use 4×4 inch sockets screwed into paving
- Trellis to sit in sockets at one end
- Other end to be screwed directly into the wall
- Trellis provides vertical structure and visual break between spaces
Tree and Shrub Planting Near Trellis
- Place trees in pots near the patio, in front of the trellis in Pots so they can be moved around
- Suggested tree: Catalpa bignonioides (Indian bean tree)
- Offers broad leaves and architectural shape
- Add shrubs in pots for varied texture and layered screening
- Use large terracotta pots (B&Q £34 range recommended)
Garden Beds for Informal Structure
- Create island bed around the septic tank
- Breaks up space visually and adds interest to central area
- Create peninsula bed between the two patios
- Acts as a soft divider, giving definition without solid barriers
Lawn Division – Informal Barrier Options
- Option 1: Pleached hedge using hornbeam
- Provides a living screen at a consistent height
- Seasonal interest, remains formal but green and permeable
- Option 2: Rose pleach barrier
- Use substantial tree stakes/posts hammered into ground
- Connect with natural rope horizontally between posts
- Plant climbing or rambling roses to grow up and along rope
- Adds colour, fragrance, and informal charm
- Defines space while still being airy and plant-based
Seating Areas and Screening
- Key goal: give both houses separate seating/privacy zones
- Use strategic plant placement to create natural screens
- Focus on plant height and density rather than hard barriers
- Create feeling of enclosure without isolation

